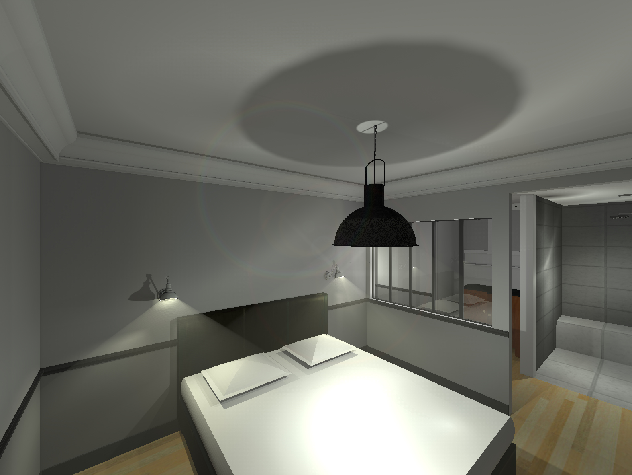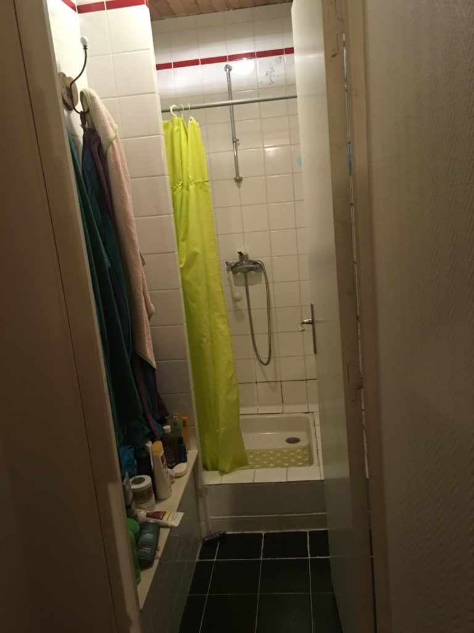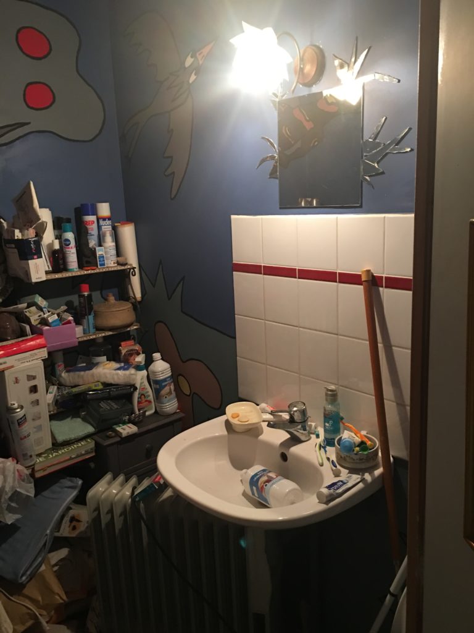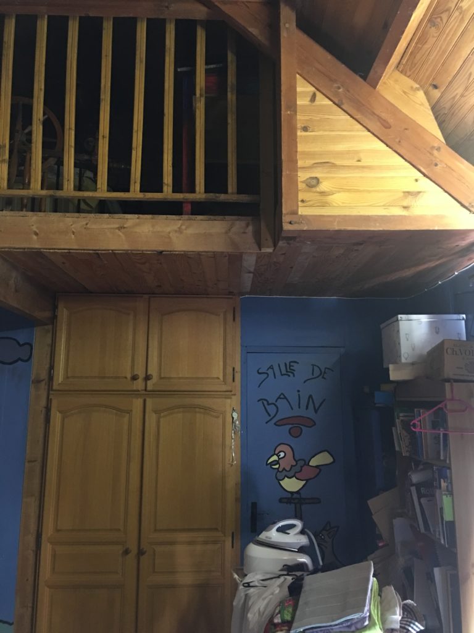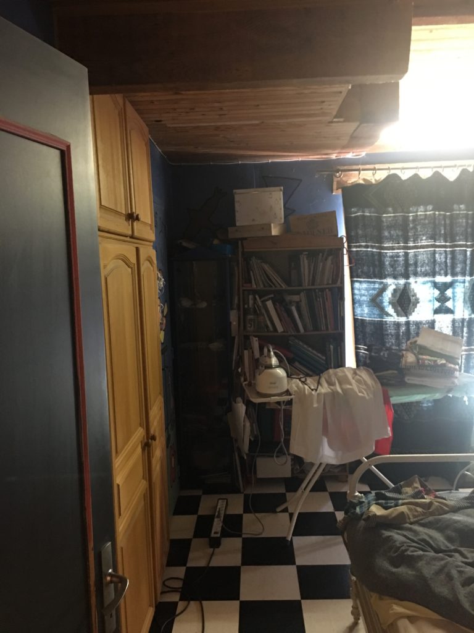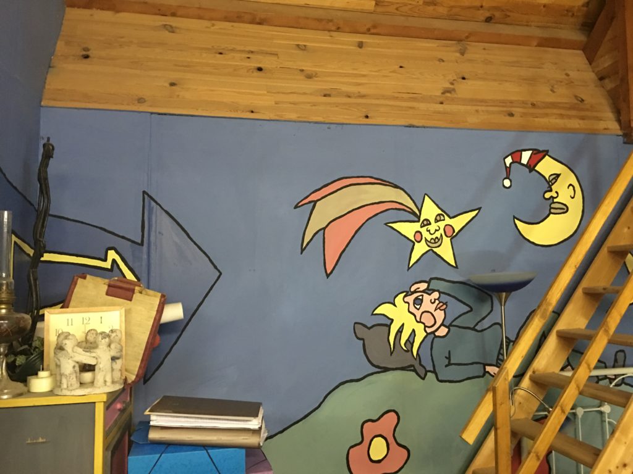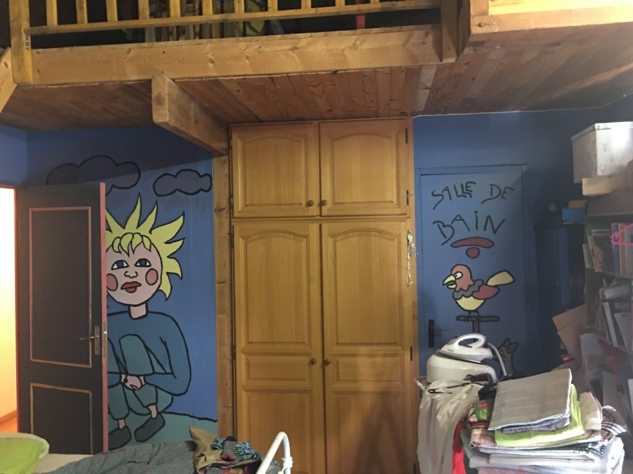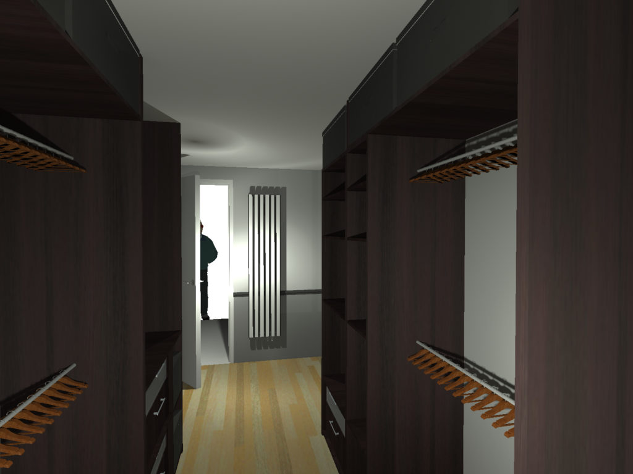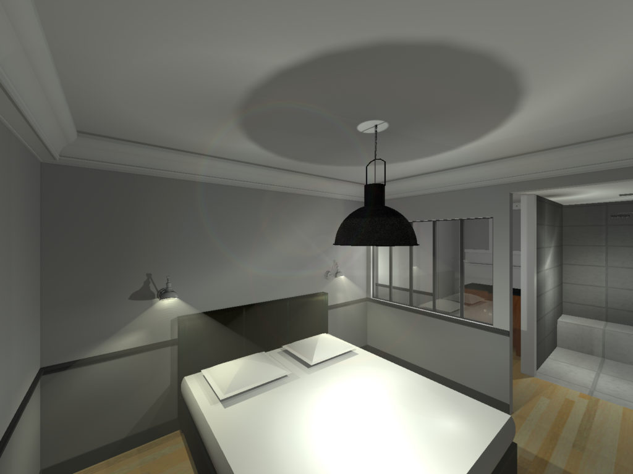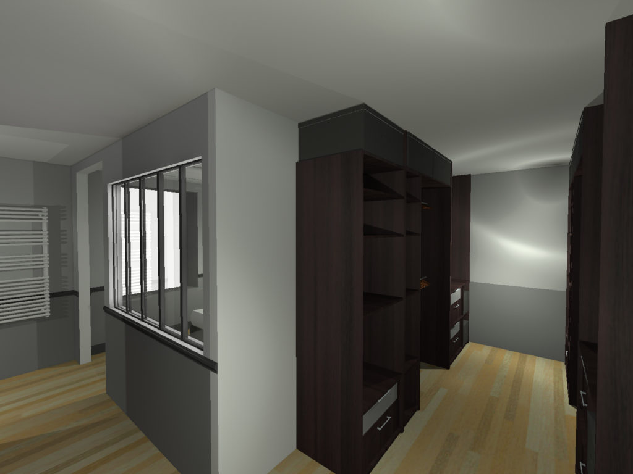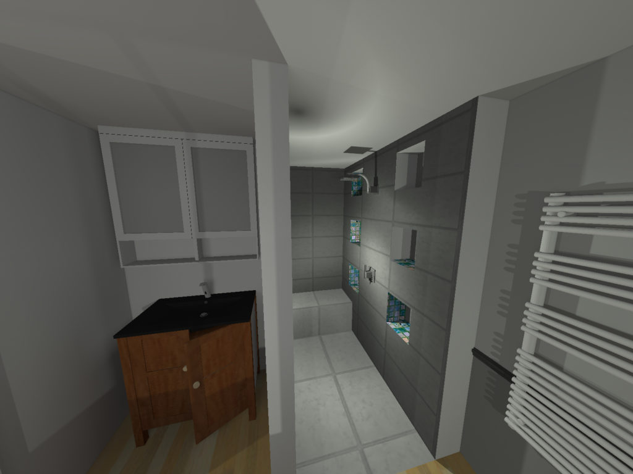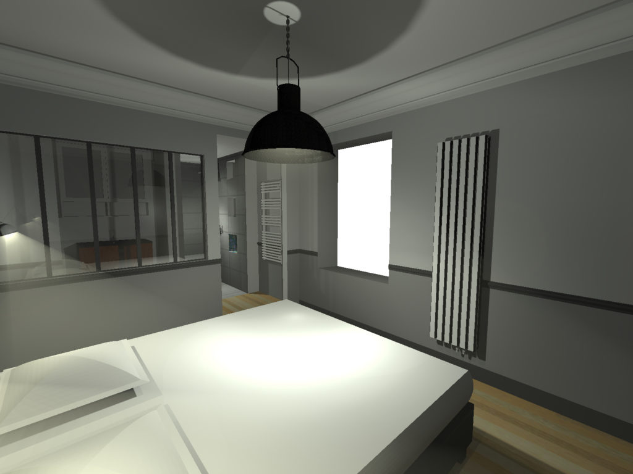Renovating a traditional Normandy house is always a bit of a challenge: there are not many openings for natural light and the walls are supersized.
Before: not really functional
One thing you have if you are lucky enough to have a converted stable is space. The original plans for this house were to be a summer house only used by friends and family. With time, it became the main habitat for the owners. The problems that needed solving were : one shower for 3 bedrooms connected to a hot water cylinder that hardly has enough capacity for the kitchen, the height of the ceiling that make the rooms hard to warm over winter, especially with electric heaters.
The project: Master en suite
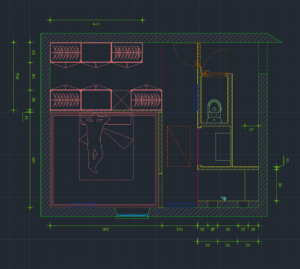
The original style chosen for this new parental suite was country chic. After a first look in the shops, it was changed into a more modern industrial chic style.
The only window of this 25sqm parental suite will be maximised by the addition of a crittall window to add natural light in the rest of the room. The lighting was really important and spot lights, LED lights, suspensions, appliques were added to avoid feeling like you are in a cave.
Since the shower of this level was taken to be replaced by a double dressing, the basins in the other 2 rooms will be replaced by shower cubicles. In the master suite, a shower fully tiled with a bench will be created and a bassin added in lieu of the existing wardrobe.

